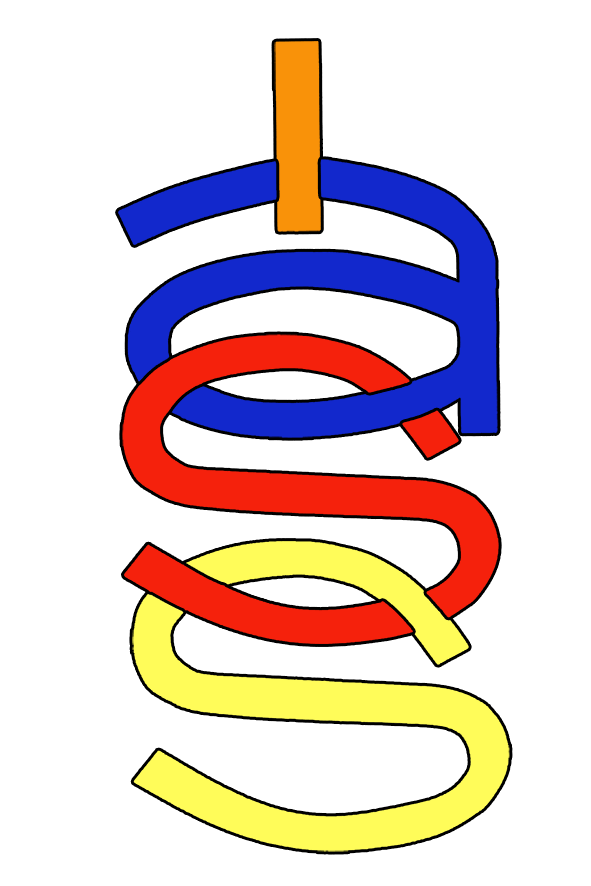Workshop 09:
Flexible Formworks - Vacuumatics
Tutors:
Frank Huijben
Date and Time:
Sunday 16 August 2015, 13h00-17h00
Location:
Artis Zoo, Plantage Kerklaan 38-40, 1018 CZ Amsterdam
Track:
ISOFF track (For ISOFF participants this workshop is included in the conference free. IASS participants can also follow this workshop but at additional cost.)
Introduction
Creation of double-curved architectural surfaces in precast concrete is traditionally done with a static formwork, that can be reused multiple times, provided that repeating and identical shapes are present in the building geometry. For non-repetitive geometry, the use of a reusable flexible formwork is much more beneficial. In this workshop you will explore this recently developed technology to make a small architectural object in a group together with 3 or 4 other workshop participants. Apart from offering you some hands-on concrete casting experience, all steps in the process are aimed to inspire you to use this novel manufacturing technology in your own future work. Definitely not another boring workshop: fun, hands-on and practically useful learning experience are guaranteed!

Description
A second (parallel) Workshop is offered, which aims at creating a topology-optimised truss, or a ribbed floor/shell structure in concrete using a vacuumatic mould (Vacuumatics 3D Formwork Systems).
Depending on the intended structural shape and, two approaches can be chosen:
Approach 1: The vacuumatic mould will be shaped from an external solid object, which is essentially a mock-up of the intended shape. With this specific approach the vacuumatic mould functions as the counter mould to produce a concrete replica of the mock-up.
Approach 2: The vacuumatic mould will be shaped by making use of internal solid objects to facilitate the shaping and casting process, in addition to the core materials sand and plastic film. With this specific approach the vacuumatic mould functions as a more or less ‘traditional’ formwork onto or into which the concrete will be cast.
The mock-up and the discrete solid objects will be constructed from pieces of EPS and/or wood (step 1), which will be provided for the workshop. In a real-time design process (parts of) the mock-up can easily be derived directly from a digital 3D model (e.g. Rhino/Grasshopper) using digital manufacturing techniques such as a laser cutting machine, a CNC milling device or a 3D printer. For this specific workshop, however, we will encourage a hands-on approach, so manual tools will be available to manipulate the provided materials to obtain the desired shape. The vacuumatic mould(s) will be composed of sand and plastic film (step 2) and will be prepared using techniques analogue to sand moulding. After preparing the vacuumatic mould, a vacuum pump is connected to ‘deflate’ and consequently rigidise the structure (step 3). When fully rigidised (within a couple of minutes) the self-compacting concrete is cast onto or into the vacuumatic mould(s) (step 4). When the concrete is fully cured (on Monday) the vacuum pump is turned off, which ‘reflates’ the vacuumatic structure, hence facilitates the demoulding of the final concrete object (step 5). Ideally, the sand and plastic film of the vacuumatic mould can be reused for another cast.

Tutors

Frank Huijben,
born 1979, is trained as a structural designer and an architect and is currently working as a structural engineer at ABT Consulting Engineers. In 2014 he obtained his PhD at the Eindhoven University of Technology on the subject of Vacuumatics 3D Formwork Systems. His interests lie in the field of Structural Morphology and Advanced Manufacturing and Design, which entails aspects such as Parametric Design, Structural Optimisation, Digital Manufacturing and Data Visualisation. He strives to effectively combine these aspects to come up with the most effective solution for realising our built environment.
Minimum number participants:
10
Registration:
€ 90,- (free for ISOFF track)
